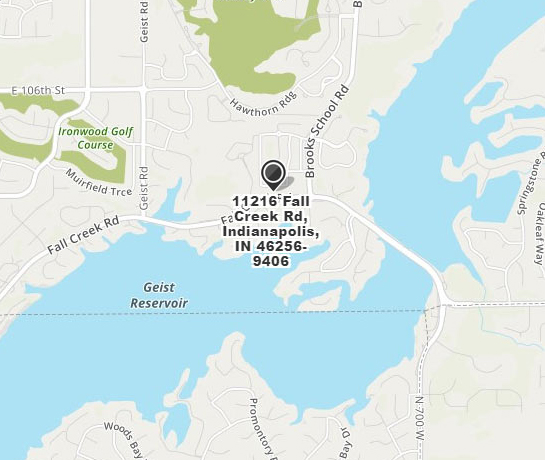Madison Custom Homes, Inc. can help you design the home of your dreams. When our preliminary layout design reaches the point where the draft represents the home you want to build, we have a draftsman draw into a formal CAD plan.
The process to create the initial draft of the main level floorplan usually takes about a week. After that, the entire process from design to pricing can range from four to six months depending on the size and complexity of the project, as well as the client’s availability and decision-making-process.
If you have already created your own 1/4″ scale construction plans, we can usually create specifications and pricing within five to eight weeks.
More details:




